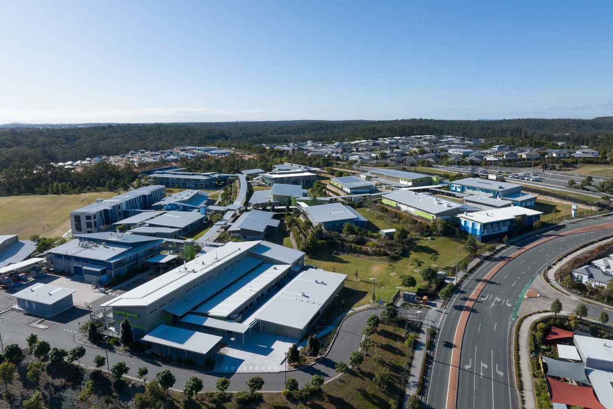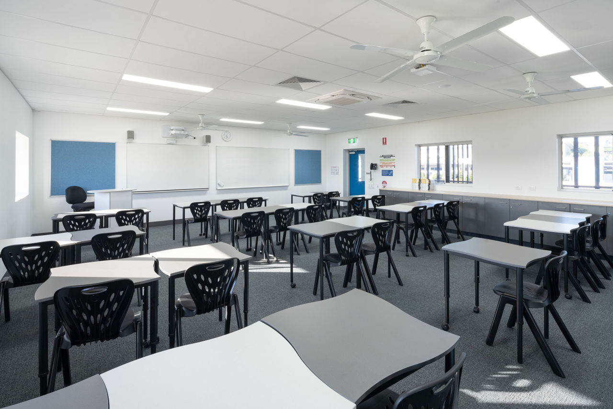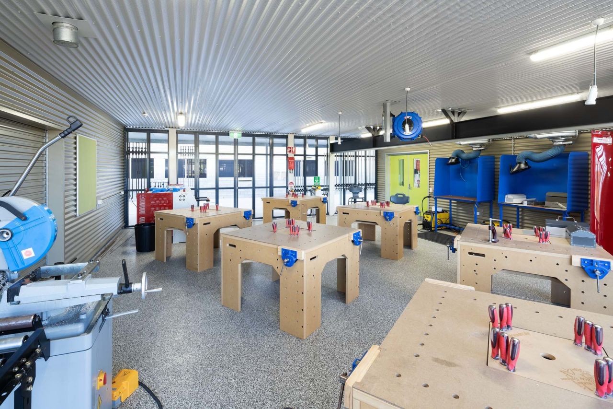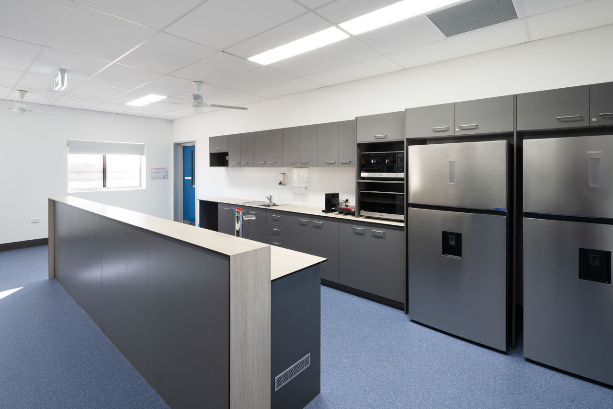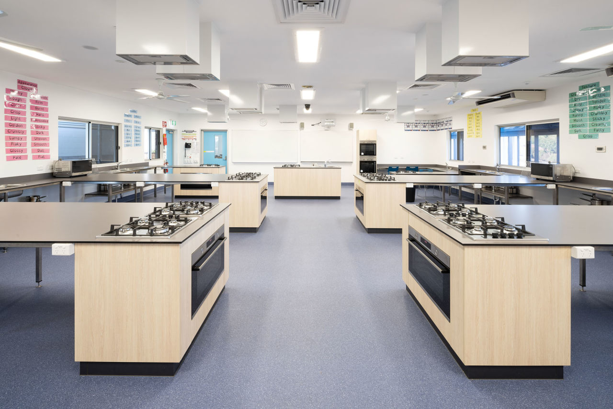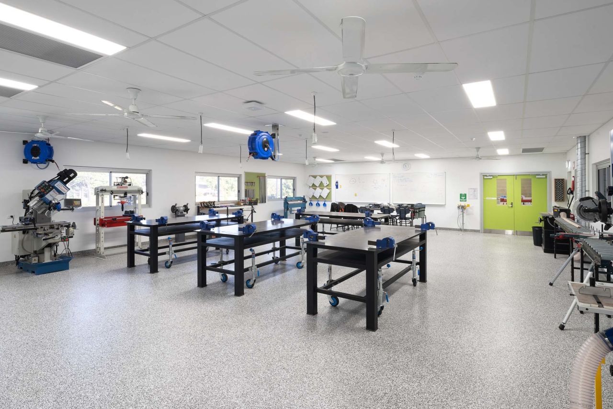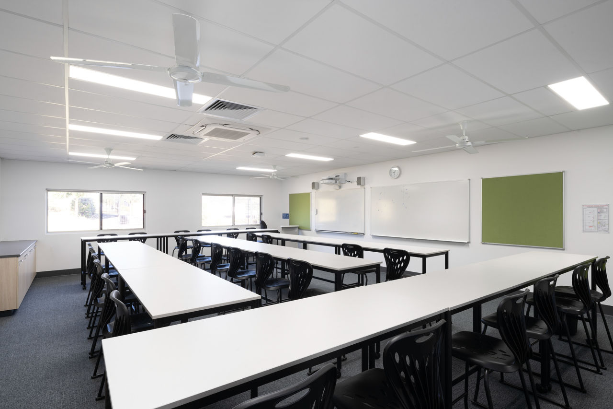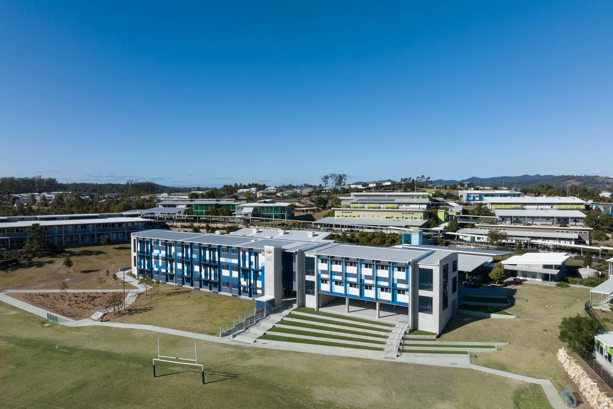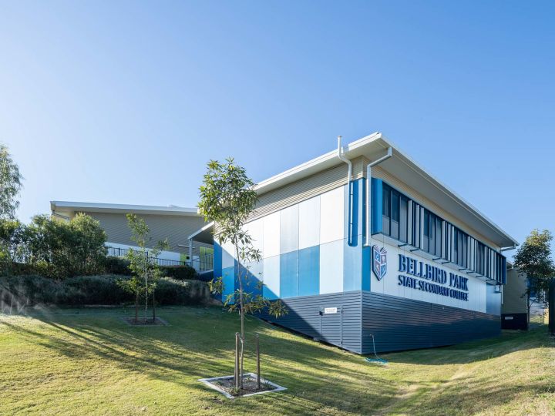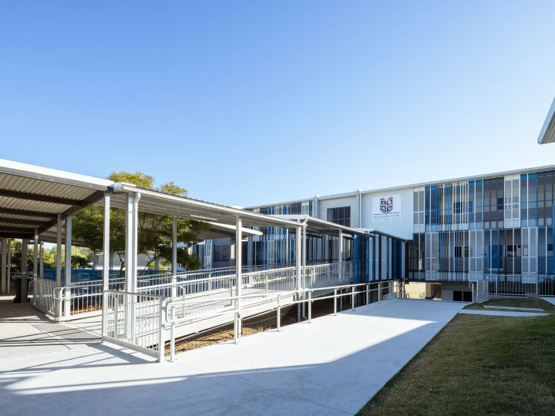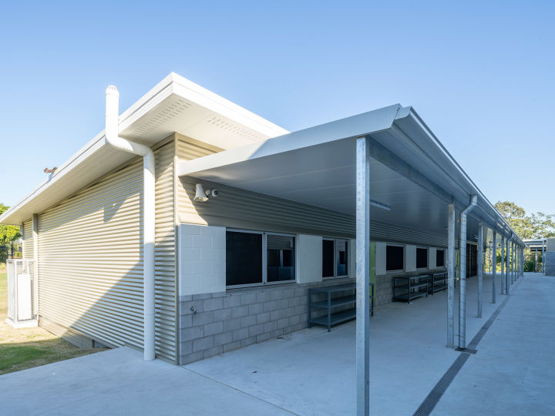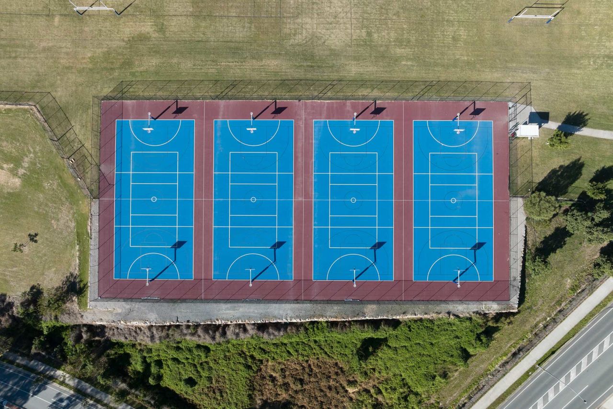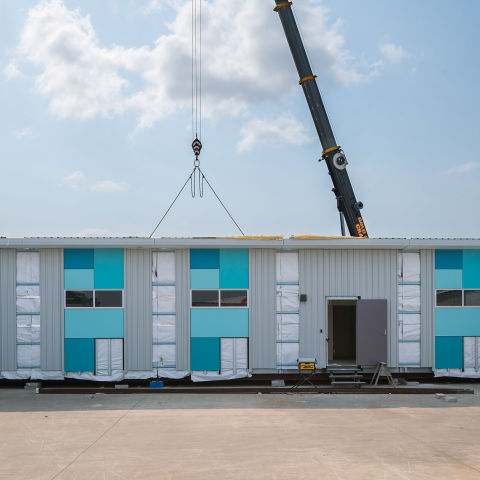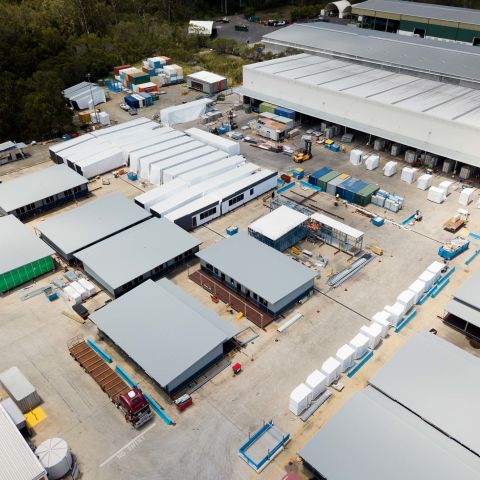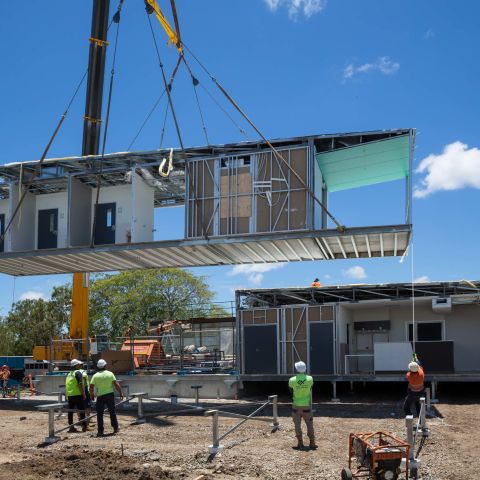Bellbird Park State Secondary College
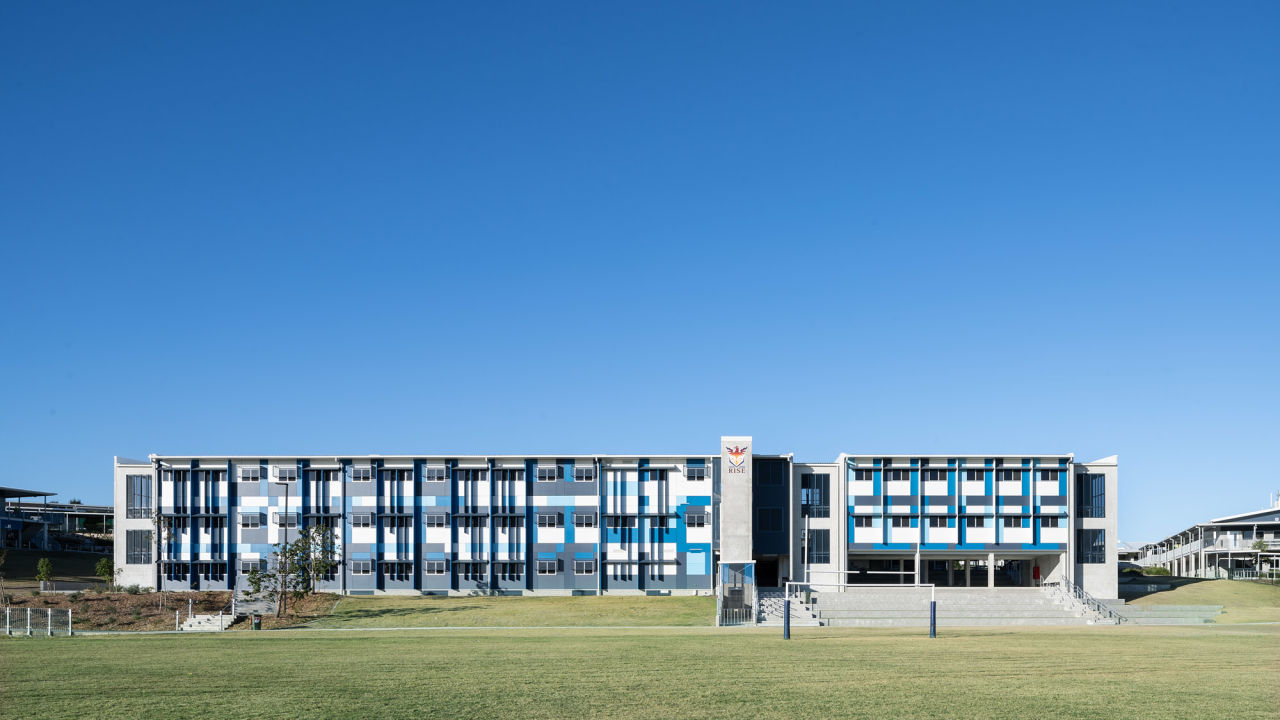
Bellbird Park, QLD
Location
Queensland Department of Education
Client
Lambert & Rehbein
Superintendent
Vabasis
Architect
$14M
Project value
3,000sqm
Modular building
3
Storey building
17
Classrooms
32
Weeks to build
Following on from the success of Hutchies' flagship 3 storey modular education precinct at Pallara State School, the Queensland Department of Education engaged Hutchies to deliver another groundbreaking facility at the Bellbird Park State Secondary College.
The project consisted of three individual areas of work across the campus, being delivered concurrently on a very tight program. They included a new home economics building (410sqm), industrial arts building (450sqm), new outdoor sports courts (4 multipurpose courts and associated areas) and the larger Senior College Expansion Building 1C. The 3 level 1C building is the centerpiece of the school — adding 3,000sqm of additional teaching areas to the campus in a single, purpose designed and built modular solution.
Hutchies' in-house design team designed a fully 'Deemed-to-Satisfy' (DTS) Type A prefabricated solution for building 1C that was fully compliant with fire rating requirements given the proximity to adjacent school buildings. The building was built offsite in Hutchies' modular facility at Yatala, and transported to site and positioned on a steep 5m slope in a central location in the campus overlooking the oval. This created its own challenges around access and deliveries during a fully operational education precinct, and required careful coordination to maintain the safe movement of students around the project.
In keeping with the existing public-private partnership (PPP) school design and form, the buildings included insitu elements such as precast stairs and block facades. These minor details allow the building to neatly integrate into the campus and remove the modular look the these buildings sometimes have.
The 1C building provides a significant amount of new areas for the school including 17 learning spaces, an open undercroft outdoor teaching area, terraced amphitheatre type connection through the main building that connects the school through to the oval, toilets on each level, three egress and circulation stairs with a lift tower, staff room, and a connected suspended bridge linkway between the second level and canteen area.
